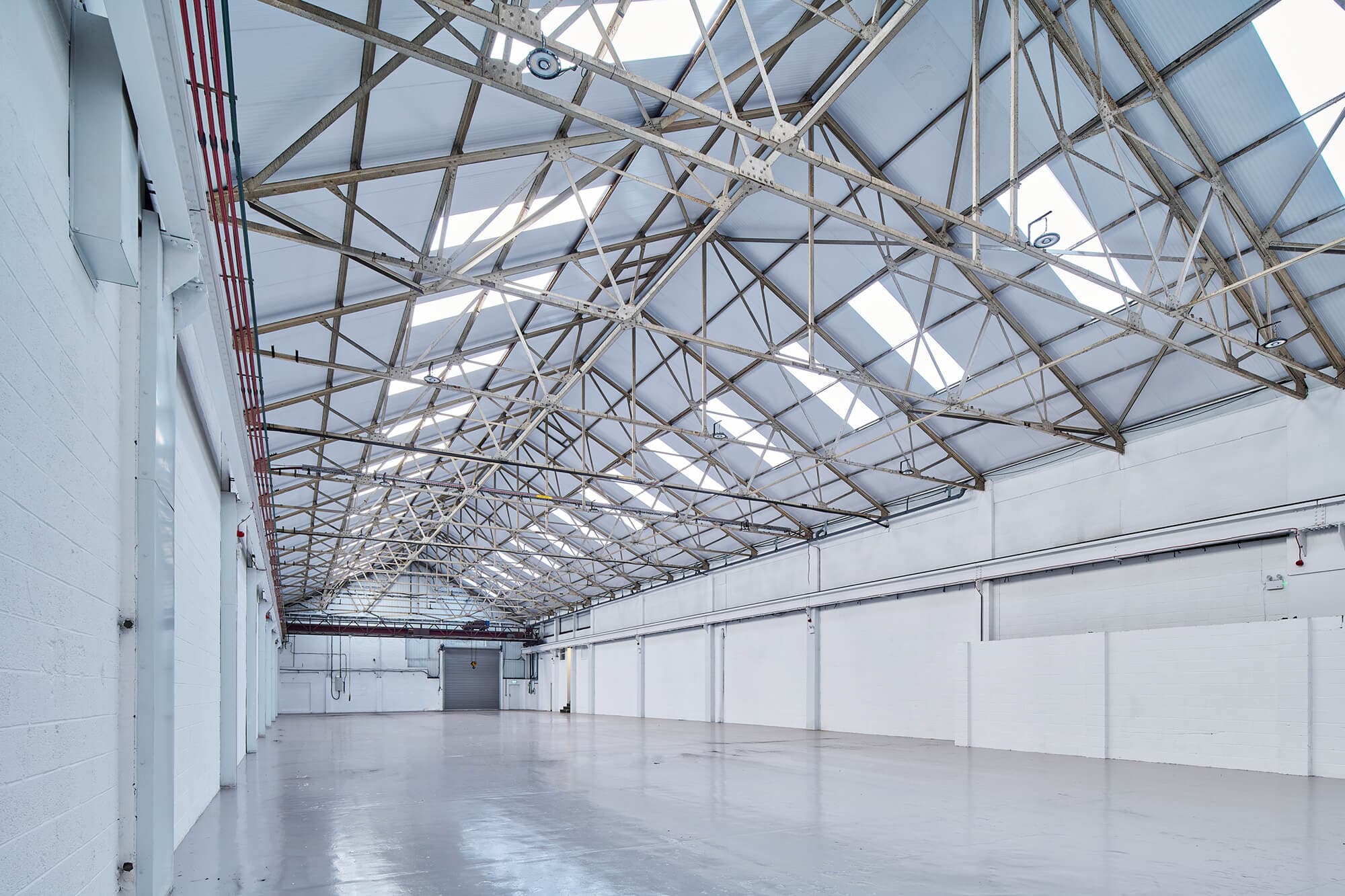
Warehouse/Industrial Unit
Unit 54
19,758 sq ft (1,836 sq m)
The unit is of steel truss framed construction with brick/blockwork elevations with metal profile sheet cladding above. The unit has been re-roofed incorporating translucent roof lights. The unit has a height to eaves of 7m and is accessed via a new roller shutter door at either end of the unit. The unit benefits from canopy loading at one end.
Warehouse/Industrial Unit
Unit 45/48
19,758 sq ft (1,590 sq m)
The unit is of steel truss framed construction with brick/blockwork elevations with metal profile sheet cladding above. The unit has been re-roofed incorporating translucent roof lights. The unit has a height to eaves of 8.6m and is accessed via a new roller shutter door at either end of the unit. The unit is prominently position at the estate entrance.
Warehouse/Industrial Unit
Unit 41
6,472 sq ft (601 sq m)
The unit is of block construction under a pitched truss roof. The unit is due to be reclad in profile sheet cladding both on the roof and side elevations with integrated translucent roof lights. The unit benefits from a height to truss of 6m approximately and accessed via two roller shutter doors, one of which being beneath a canopy. The unit also benefits from a 3 tonne crane.
Externally there are approximately 10 car
parking spaces.
Warehouse/Industrial Unit
Unit 52a
12,466 sq ft (1,159 sq m)
The unit is of steel portal framed construction with brick/blockwork elevations with metal profile sheet cladding above. The unit has been re-roofed incorporating translucent roof lights. The unit has a height to eaves of 7.12m and is accessed via a new roller shutter door and pedestrian access doors. Internally the unit benefits from a two-storey amenity block which provides offices, toilets and kitchenette facilities.
Units undergoing refurbishment
Unit 51 16,484 sq ft (1,531 sq m)
Unit 52b 7,454 sq ft (692 sq m)
Unit 55 17,515 sq ft (1,627 sq m)
Unit 60 17,144 sq ft (1,593 sq m)




















